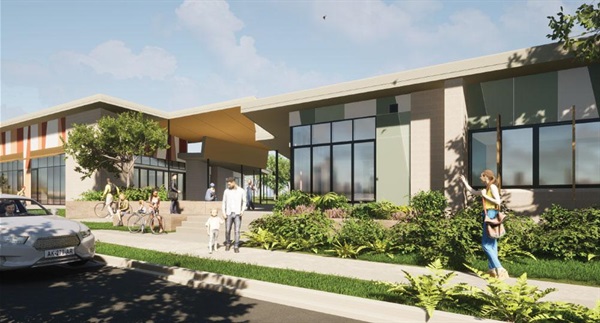Community hub gallery
Imagery relevant to project, with additional imagery added as the project progresses.
Artists impression

Artist impression of the facility design, looking at entry way from McKinnon Drive.
Layout plan
User friendly view of the facility layout plan showing the different spaces.

You can download a copy of the Artists impression and Layout plan(PDF, 2MB)